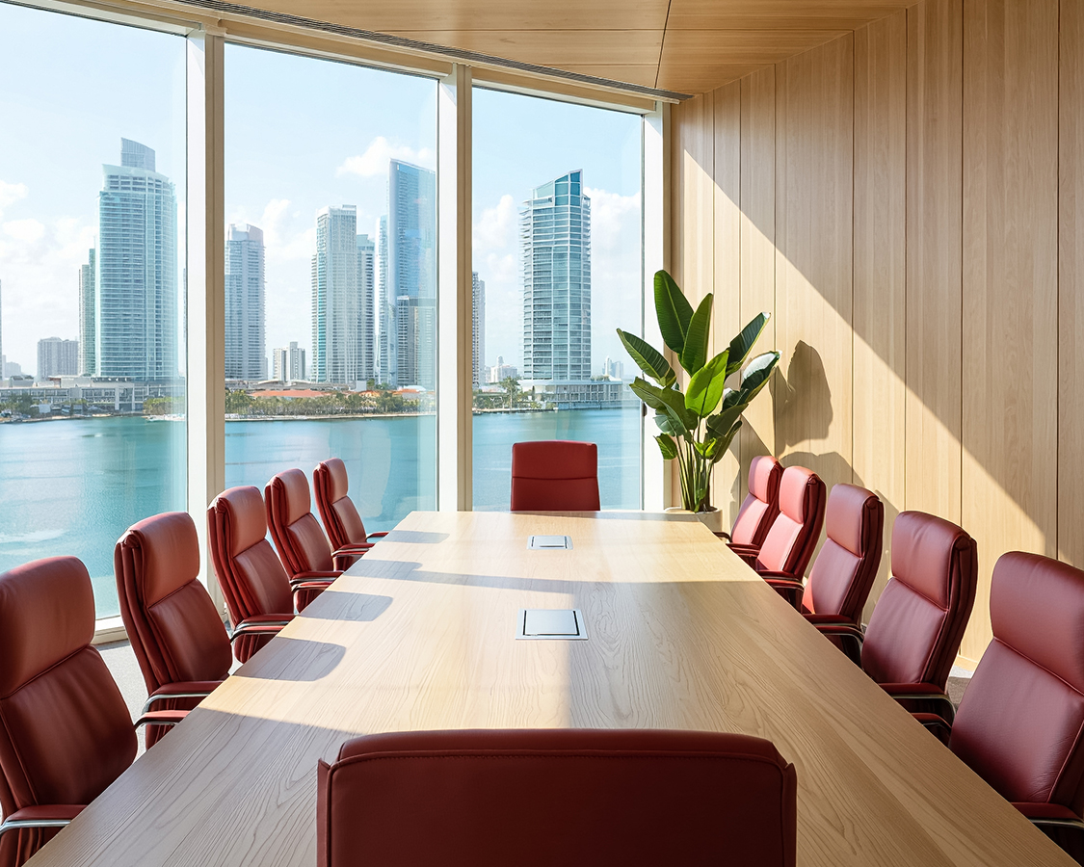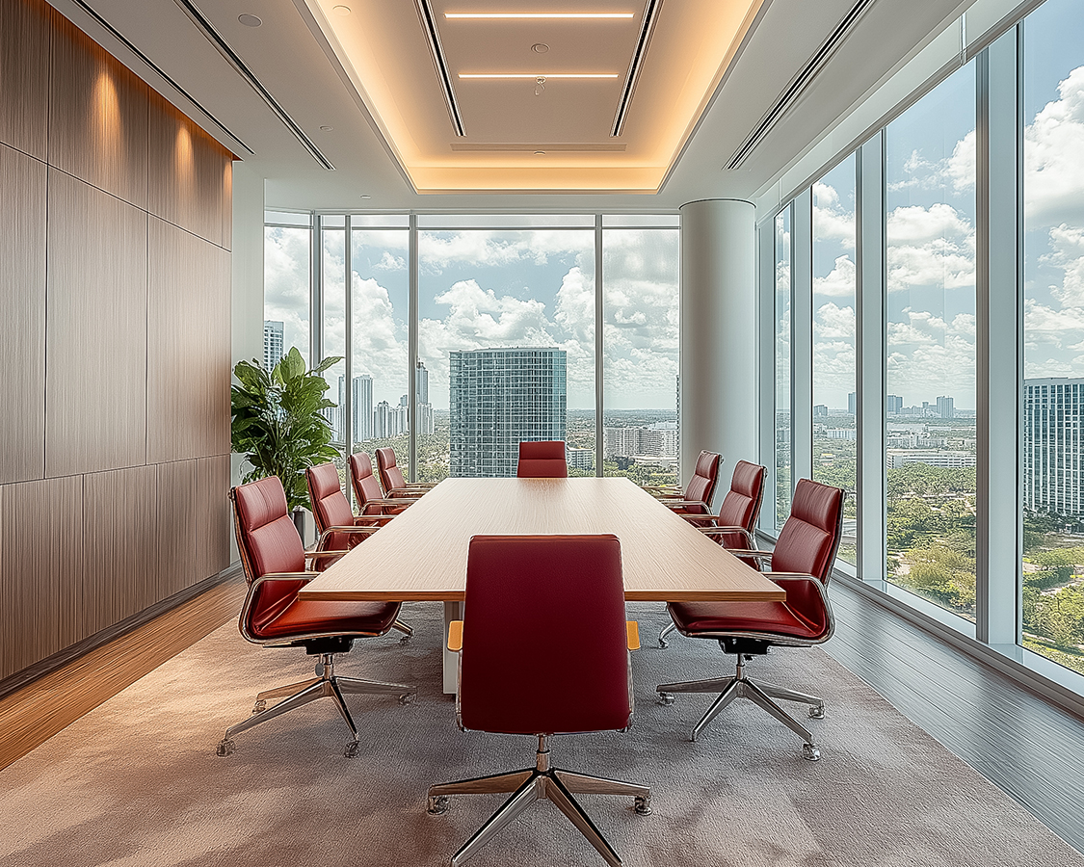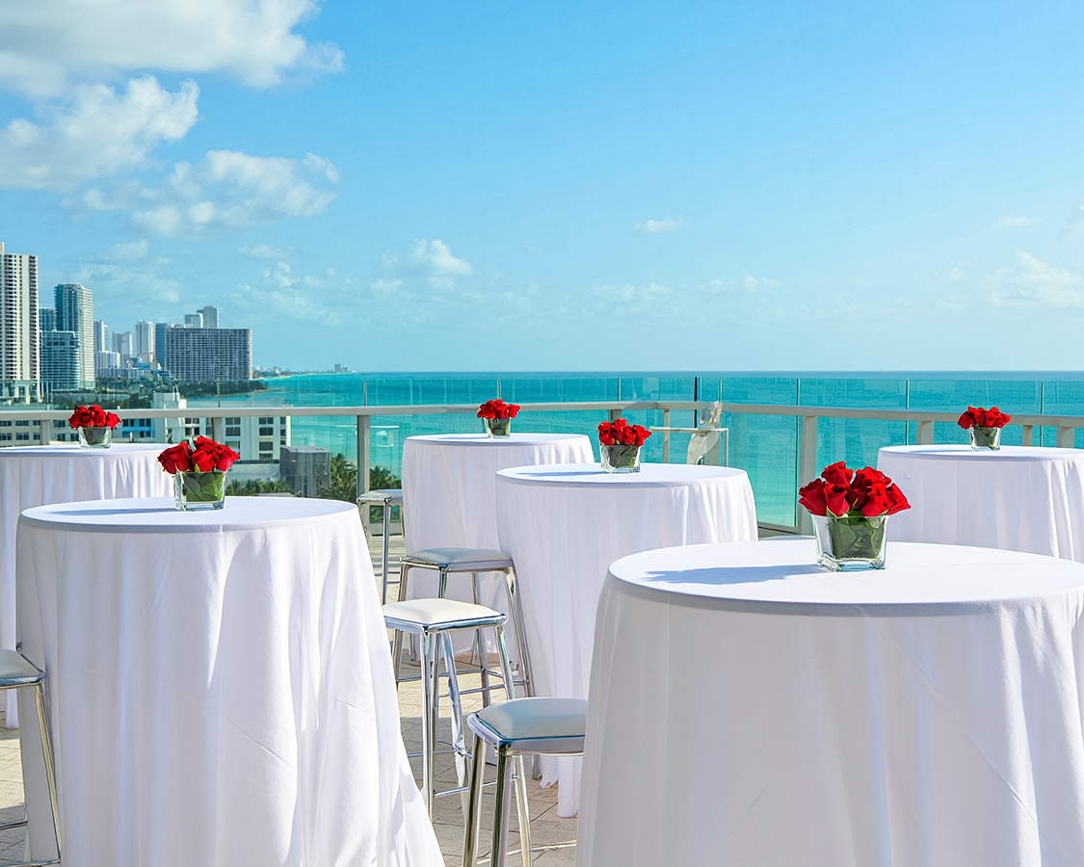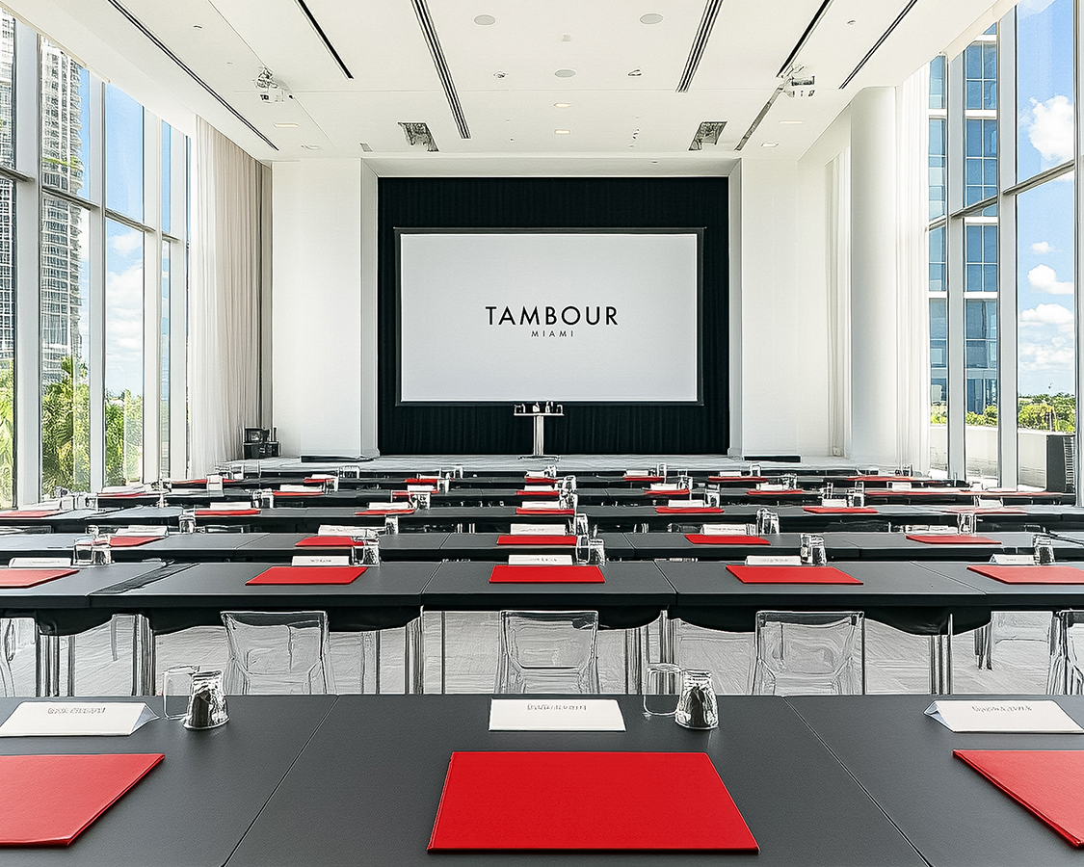Downtown Miami Meeting Venues
Composed for Connection
Some spaces are just created. Ours are composed. With fluid layouts, natural light, and thoughtful flow, our venues are crafted to support meaningful moments, focused conversations, and lasting impressions.
Lorem ipsum dolor sit amet, consectetur adipiscing elit, sed do eiusmod tempor incididunt ut labore et dolore magna aliqua. Ut enim ad minim veniam, quis nostrud exercitation ullamco laboris nisi ut aliquip ex ea commodo consequat.

Bright and versatile, this modern downtown Miami meeting venue flexes easily from collaborative sessions to focused solo work. It also features built-in tech, ergonomic seating, and easy access to refreshments.

Framed by floor-to-ceiling windows, this modern space pairs ergonomic design with panoramic views, ideal for presentations, leadership sessions, or any moment that calls for clarity and presence.

With its flexible, open-air layout, Studio South is a blank canvas for casual moments, cocktail hours, and plated dinners alike.

Featuring sweeping skyline views and a sleek, minimal aesthetic, the Vista Ballroom is tailored for both daytime summits and evening celebrations. Elegance, energy, and flow simply come standard.
| VENUE | SQ. FT | CEILING HEIGHT | ROUNDS | CLASSROOM | THEATRE | U-SHAPE | AS IS |
|---|---|---|---|---|---|---|---|
| BISCAYNE BOARDROOM | 500 | 10 FT | 5 | 12 | 30 | 15 | 12 |
| BRICKELL BOARDROOM | 750 | 12 FT | 7 | 18 | 50 | 20 | 25 |
| STUDIO SOUTH | 1,000 | 14 ft. | 10 | 32 | 60 | 28 | 50 |
| VISTA BALLROOM | 3,000 | 18 ft. | 40 | 100 | 450 | 50 | 500 |

